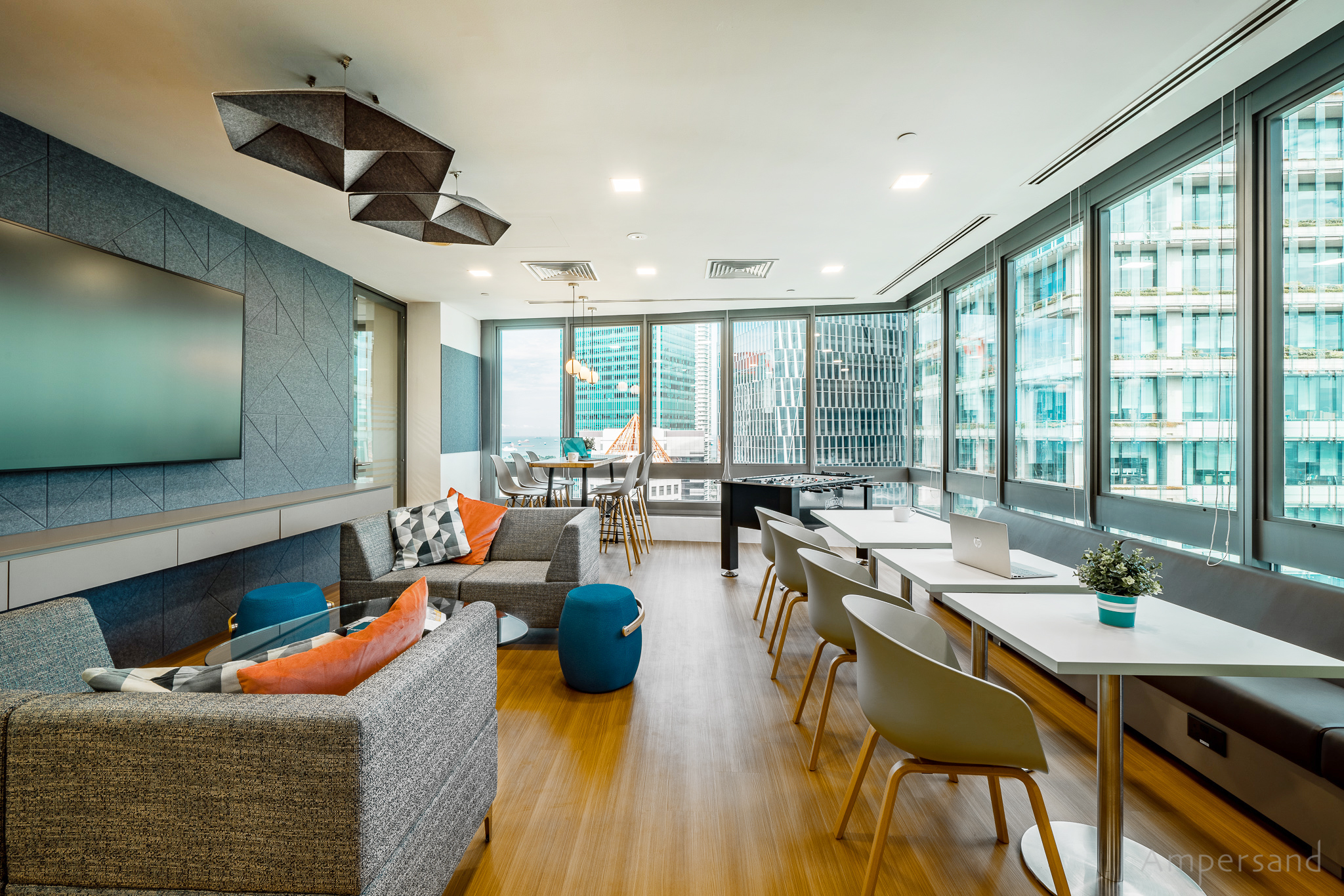As your company grows, so does the need for a work environment that can keep up with that momentum. Perhaps your team has recently decided it’s time for an office renovation, driven by a growing headcount and the limitations of your current workspace. Whether you’re expanding within your existing office or moving to an entirely new location, thoughtful planning is essential to ensure your team won’t outgrow the space again in just a few years. So how can you make sure your office renovation is truly future-proof?
The most straightforward answer is planning for future growth—both in terms of headcount and functional needs. Start by examining your company’s strategic growth plan. How many new hires are expected over the next year or two? What departments are scaling fastest? This insight will inform the amount and type of space you’ll require, ensuring your renovation doesn’t just meet today’s needs but accommodates tomorrow’s, too.
One of the most effective ways to build flexibility into your new office is by designing multi-use spaces. For example, instead of permanent, traditional meeting rooms, you could opt for areas separated by collapsible walls or partitions. This allows a large boardroom to quickly transform into two or three smaller meeting rooms as needed. Informal breakout areas with modular, loose furniture can easily be reconfigured into additional desks or collaboration zones when the team expands. Even selecting smaller workstations and reducing the footprint of private offices or enclosed rooms can help you free up valuable square footage.
It’s also important to consider more than just desk space. As your company evolves, your spatial needs may also shift. Do you anticipate the need for specialized spaces such as showrooms, laboratories, exhibition zones, or even auditoriums? What about areas dedicated to training or a larger server room to support your growing tech infrastructure? While these elements might not be urgent today, they could be critical in the near future. Instead of building them outright, you can work with your designer to incorporate flexible layouts and infrastructure that allow for these future transitions.
This is where the concept of “zoned” open spaces becomes invaluable. Large open-plan areas can be subtly divided using furniture, plants, or mobile partitions to create informal zones. These zones can serve different purposes over time—starting out as social or lounge areas and later being converted into collaborative work pods or private offices. The idea is to create a dynamic workspace that can shift and evolve with your business, rather than remain static.
Equipping your flexible spaces with the right infrastructure is crucial. For instance, ensure there are enough electrical outlets, data ports, lighting options, and HVAC capacity to support a range of potential uses in any given zone. Your interior designer or architect should help you build in these kinds of provisions, even if you’re not activating them immediately.
Ultimately, the key to a future-proof office renovation lies in flexibility and foresight. A well-planned office should adapt as easily as your team does—growing organically, shifting to accommodate new needs, and making space for unexpected changes. By building versatility into your office layout and thinking beyond today’s requirements, you’ll be investing in a workspace that supports your company’s success well into the future.
So before the first wall comes down or the first blueprint is drawn up, have a conversation with your design team about long-term adaptability. Your future self—and your growing team—will thank you.
