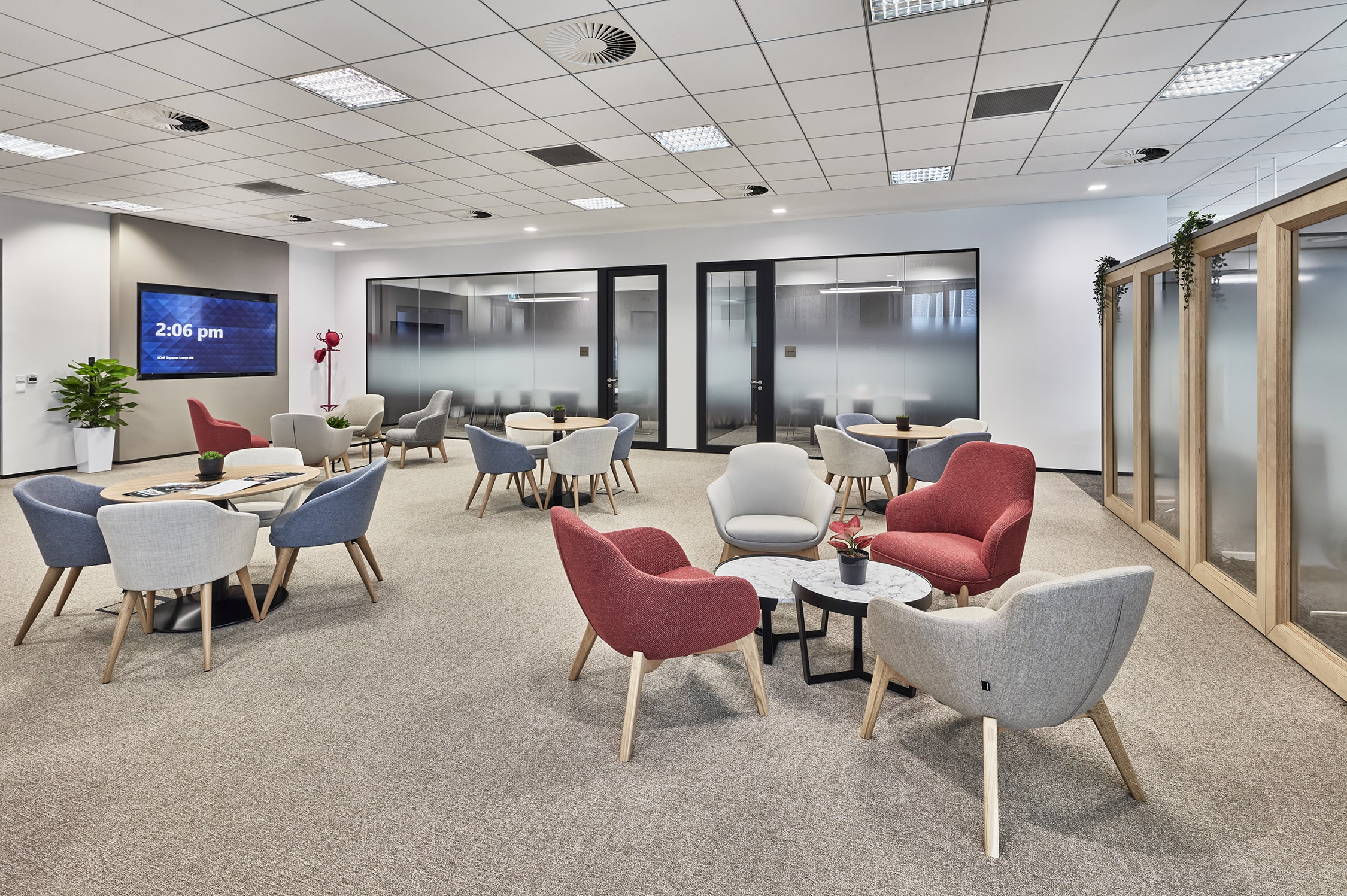
At Ampersand Associates, we design offices that inspire productivity, strengthen brand identity, and enhance human well-being. With years of experience and hundreds of successful projects delivered across Singapore, we offer comprehensive office interior design and consulting services that go beyond aesthetics, helping businesses thrive in thoughtfully planned spaces.
As a trusted office design consultancy in Singapore, we believe every workspace should be as unique as the company it represents. Through a detailed consultation process, we take the time to understand your operations, culture, and future growth plans. Our design team then translates those insights into functional layouts that balance creativity with practicality, ensuring your office supports collaboration, focus, and comfort.
From concept to completion, our team manages every stage of the process, from workspace planning and material selection to construction oversight and final styling. Whether you’re envisioning a modern open-plan layout or a branded corporate office interior that reflects your organisation’s values, we tailor every design to your business objectives.
At Ampersand Associates, our goal is not just to design an office but to build an environment where people feel motivated, connected, and inspired every day.
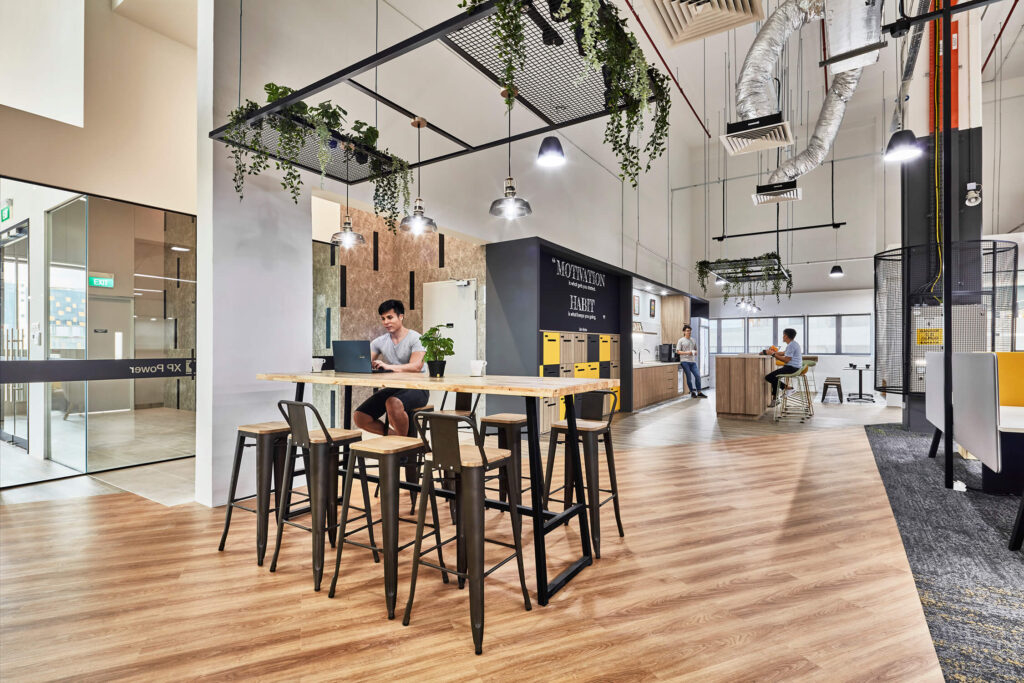
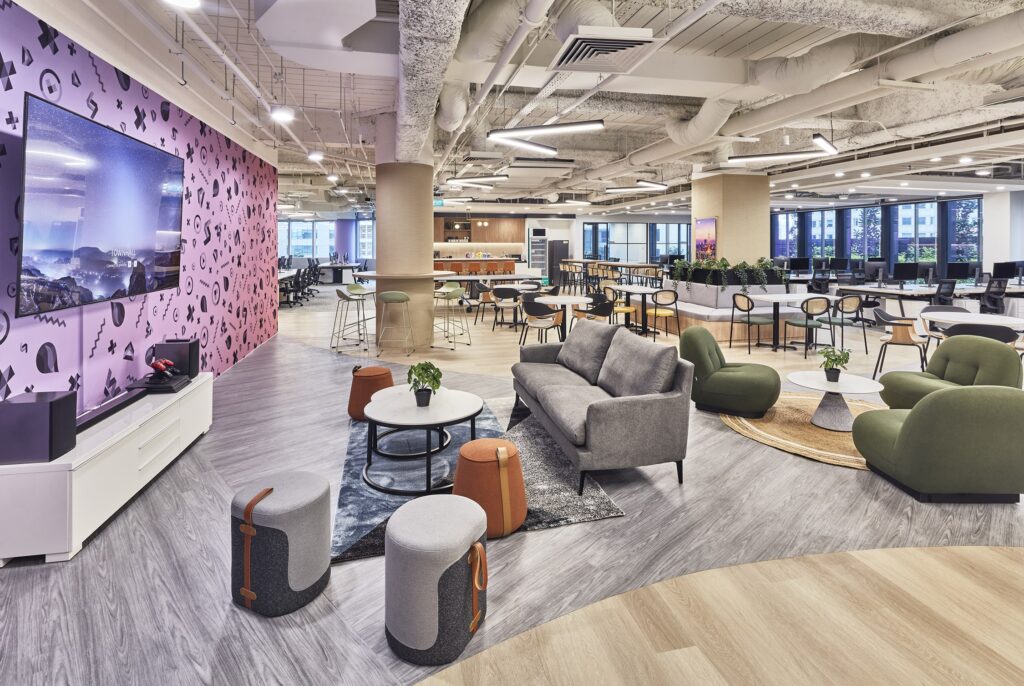
A well-designed office is more than just a workspace—it’s a strategic asset that enhances productivity, reinforces brand identity, and maximises efficiency. At Ampersand Associates, we specialise in office interior design that transforms workplaces into high-performing environments tailored to your business needs.
A thoughtfully designed office with ergonomic furniture, optimal lighting, and inviting aesthetics promotes employee comfort, reducing fatigue and enhancing focus. A positive work environment leads to higher motivation and efficiency.
Your office should reflect your company’s vision and values. From bespoke furniture to branded colour schemes, commercial office renovation helps create a cohesive identity that leaves a lasting impression on clients and employees alike.
Smart layouts improve workflow, encourage collaboration, and eliminate wasted space. Our expert designers ensure that every square metre serves a purpose.
A well-planned office isn’t just beneficial for current operations. It also enhances resale and rental value, making your property more attractive in the long run.
Ampersand Associates is your trusted partner in crafting workspaces that inspire success. Let’s build a future-ready office today!
Great office interior designing doesn’t happen in isolation. It happens when the people who use the space every day are part of the process. Involving your employees not only improves satisfaction but also ensures the final design supports real workflows, preferences, and productivity goals.
Here’s how you can engage your team meaningfully:
Collect feedback on current workspace challenges, layout bottlenecks, and environmental preferences. This gives your office interior designer clear direction based on real user experience, not assumptions.
Organise small group discussions to brainstorm ideas and co-develop design solutions. This approach helps surface unique perspectives across departments and improves buy-in during the office interior designing process.
From desk configurations to breakout areas, consider employee input when selecting furniture, materials, lighting, and layout. Aligning these choices with staff preferences leads to a more engaged and productive workforce.
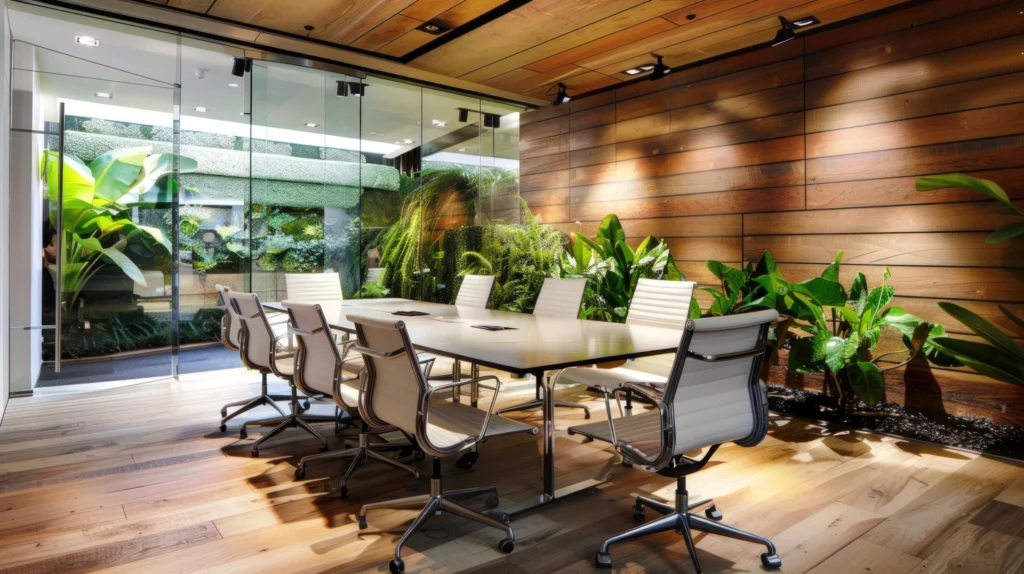
The best offices today are designed around people. Research from the World Green Building Council shows that access to natural light can boost productivity by up to 18%. At Ampersand Associates, we focus on the details that enhance well-being in the workplace, such as ergonomics, acoustic comfort, biophilic design, and thermal comfort. Every space we design promotes a sense of calm, focus, and connection.
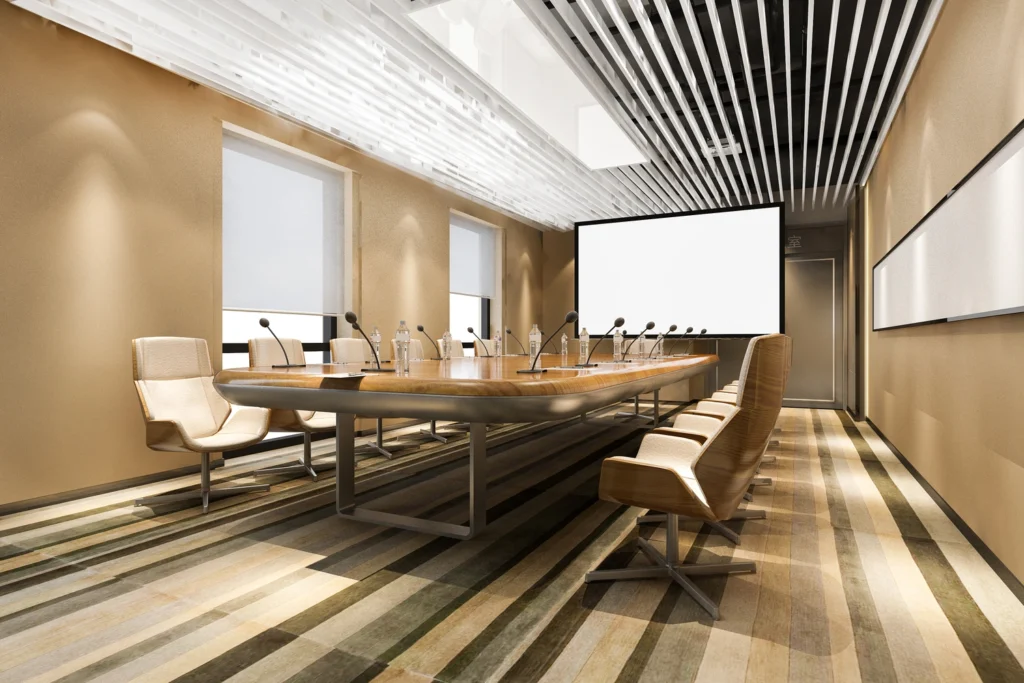
As modern teams embrace new ways of working, offices must adapt. Our office interior designing approach emphasises flexible layouts, modular furniture, and adaptable zones that can easily shift between collaboration and quiet work. With our expertise in hybrid work design, we create environments that support both in-office and remote work dynamics, whether through hot-desking, open collaboration areas, or hybrid meeting pods. This flexibility ensures your space remains future-ready as your business and workforce evolve.
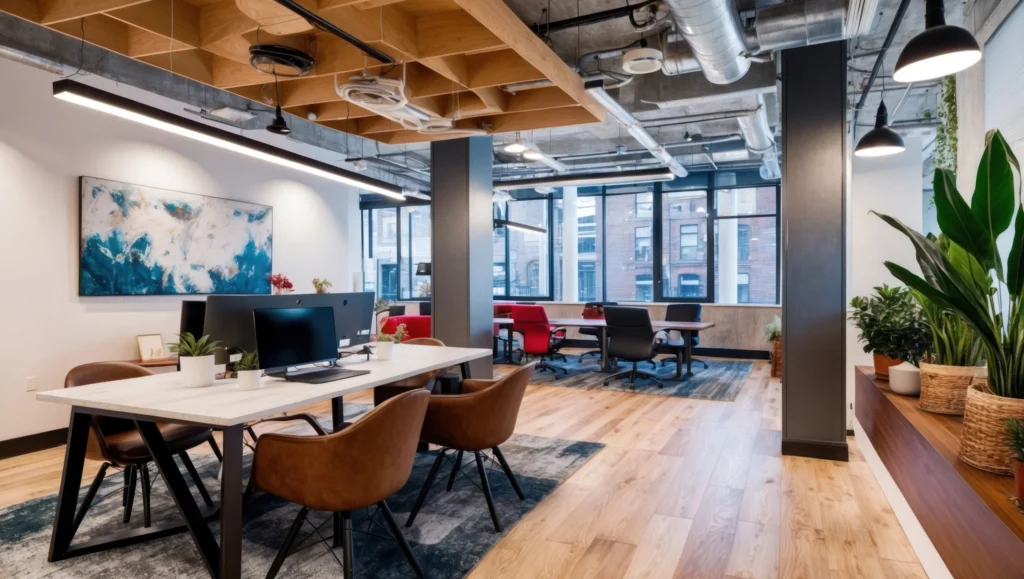
Your workspace is a powerful tool for storytelling and brand expression. We translate your company’s values, visual identity, and unique corporate culture into your office designs. From custom feature walls and branding elements to carefully curated visual narratives that flow through colour, texture, and form, we help your office speak your brand’s language. The result: a cohesive environment where employees feel proud to belong and visitors immediately understand who you are.

In today’s day and age, eco-friendly office designs are essential. We use sustainable materials, recycled finishes, and energy-efficient lighting to reduce environmental impact and promote long-term value. By integrating low-VOC paints, FSC-certified timber, and smart energy systems, our interiors not only meet but exceed environmental expectations. Our experience in delivering projects with green certifications demonstrates our commitment to creating offices that support both people and the planet.
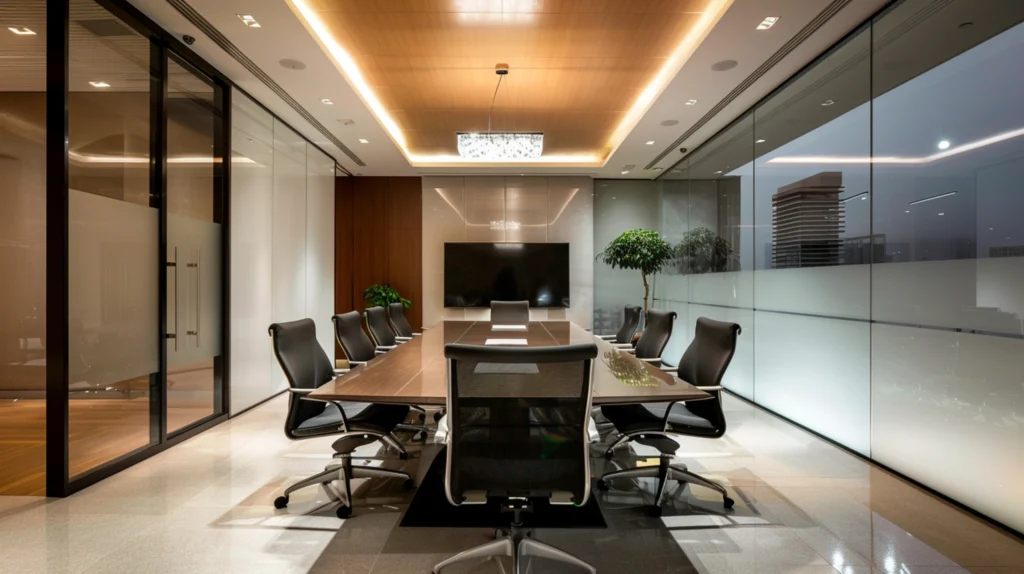
Technology is redefining how workplaces function. Ampersand Associates integrates IoT in office systems, smart lighting, AV integration, building automation, and sensor-based HVAC solutions to enhance energy efficiency and user comfort. As an experienced office design consultancy, we design intuitive, connected workspaces that respond dynamically to occupancy patterns, temperature, and lighting needs.
Below is our sincere testimonial given to Ampersand and hope this will bring you more business. Lastly, thanks for designing such a wonderful environment for us! “Ampersand designers can create office space that exceeded our expectation in terms of functionality and captured our style with professionalism. I would highly recommend Ampersand to anyone who is looking for reliable and professional services!”
It is with great pleasure that I write this testimonial for Ampersand Associates Pte Ltd, a steadfast partner in our journey of office renovations for over a decade. Our enduring working relationship with Ampersand speaks volumes about the exceptional quality of their work, unwavering commitment, and unparalleled professionalism. Over the years, we have entrusted Ampersand with multiple office renovation projects, and each time, they have surpassed our expectations. Their ability to consistently deliver innovative, functional, and aesthetically pleasing workspaces showcases their deep understanding of our evolving needs and their dedication to staying at the forefront of design trends. I wholeheartedly recommend Ampersand to any organization seeking a long-term partner for office renovations. Their decade-long association with us is a testament to their professionalism, expertise, and the enduring quality of their work.
We will like to leave a feedback to you and your team! Thanks to you and the team for designing our new office space! Moi understood our vision and created a space that is welcoming and great for hosting! We often receive many praises on the new space whenever we have guests coming to the office. Additionally, they managed to work within the timeline and the team is always very responsive. The whole process was stress free and smooth and we can’t thank Moi and his team enough for achieving and delivering this!
Yes, office interior designs must comply with local building codes and regulations, including fire safety standards and accessibility requirements. Engaging a designer familiar with Singapore’s regulatory landscape ensures compliance and smooth project execution.
When selecting an office interior designer, consider their portfolio, experience with similar projects, client testimonials, and understanding of local regulations. It’s also important to assess their ability to deliver projects within your budget and timeline
Costs vary depending on space size, materials, and scope. Basic fit-outs start from $50 per square foot, while high-end designs can exceed $150 per square foot. For accurate pricing, request detailed quotes tailored to your project needs.
Timelines vary by project size and complexity. You can expect a standard renovation (up to 10,000 sq. ft.) to take 8–14 weeks, while larger-scale projects may require up to 6 months to accommodate structural works and detailed design elements.
Depending on the project’s scope, partial or full relocation might be necessary to ensure safety and efficiency. Some designers offer phased renovations to minimise disruption, allowing certain areas to remain operational during the redesign. To support this transition, we also provide corporate relocation services that ensure a smooth and organised move with minimal downtime.