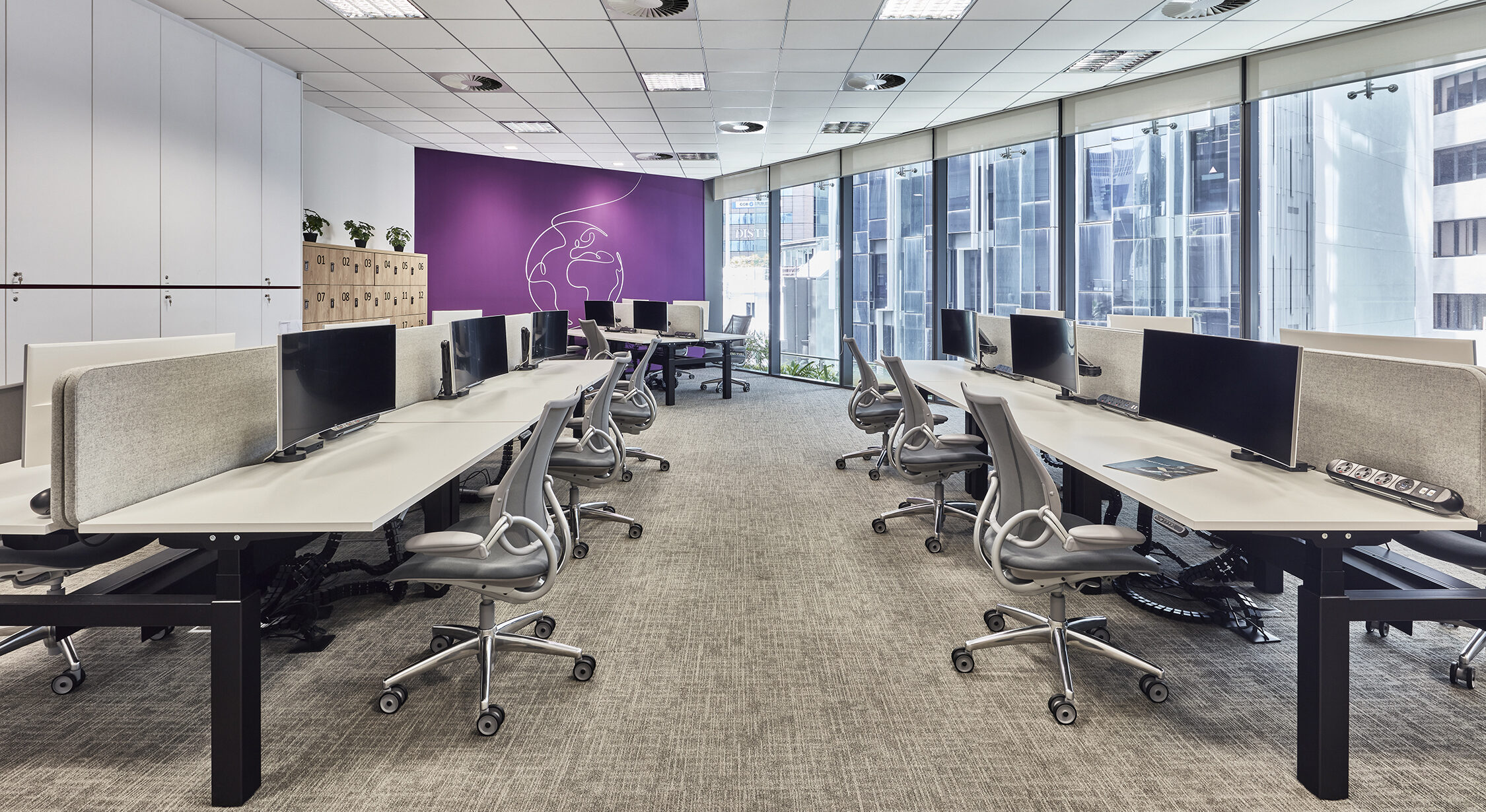Congratulations!
Renovating or moving into a new office is an exciting milestone for any growing team. Take a moment to appreciate how far you’ve come—this is a big step, and your team has worked hard to get here.
As with any move, the first consideration is always location, location, location. This is where your team will be spending a lot of time, so make sure the area and address feel right for your needs.
- Location, Location, Location
If this is your first office renovation in Singapore, consider engaging an interior designer early. Make sure they have experience in commercial office design and build projects—they’ll better understand the submission and approval processes involved.
They can join you during property viewings to offer input on what’s possible, what might be costly or difficult, and how to best utilize the space and existing infrastructure. A good designer will also begin reviewing building management’s renovation requirements early—each building has its own set of rules.
- The Design Brief
Once you’ve secured a location and are in the process of locking down the lease or purchase, it’s time to start the design phase. Choosing an office interior designer can feel daunting, but it’s an exciting moment, too. After some research, you’ll narrow down the firms or individuals whose style aligns with your vision.
The designer will visit the space to take detailed measurements and get a sense of your needs. Some questions to consider:
- Do you need a wet pantry?
- How many workstations are required?
- Do you need meeting rooms or private offices?
- What colors align with your branding?
- Should collaboration areas feel warm and inviting while focused spaces remain clean and minimal?
There’s a lot to think through—and that’s a good thing.
- The Design Process
Your designer will propose one or more layouts (also known as “test fits”) based on your requirements. You’ll review these together, choosing a direction or merging elements from each option.
Once a layout is approved, the full design proposal begins: 3D visualizations, material selections, and a corresponding budget. This stage is where your priorities are refined—you’ll decide what to keep, revise, or remove.
At the same time, conversations around budgeting, timelines, scheduling, and building management approvals will be in motion.
- Construction
Once the design and budget are finalized, construction begins. The team will mobilize to start demolition, wet works, electrical, and other essential infrastructure. From there, you’re off!
The timeline for commercial office renovations varies—some projects take a week, others 2–3 months, depending on the scope and site conditions. While minor changes are still possible during this phase, it’s best to minimize them to avoid delays or added costs.
Expect regular updates so you can follow along as your new office comes to life.
- Move-In
Now comes the fun part: moving in! Set up your servers, add personal touches, and enjoy your new space—a customized office built just for your team.
Your new environment now better reflects your brand, supports your team’s workflow, and energizes your day-to-day operations. Enjoy it!
