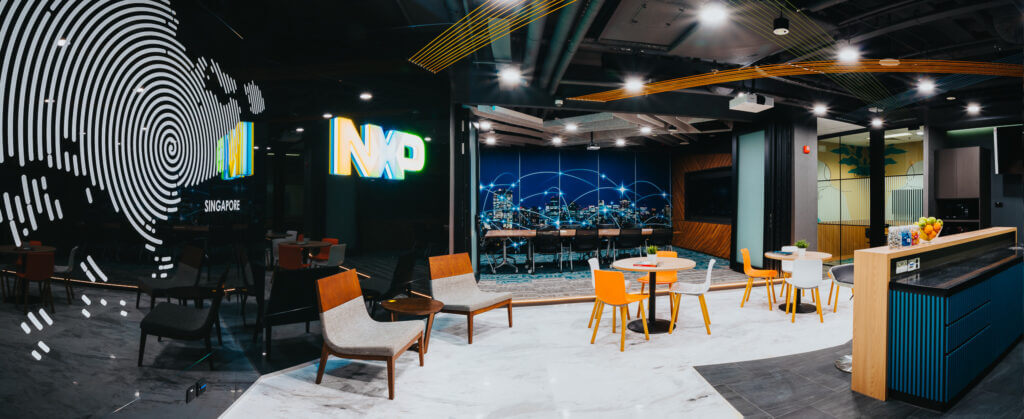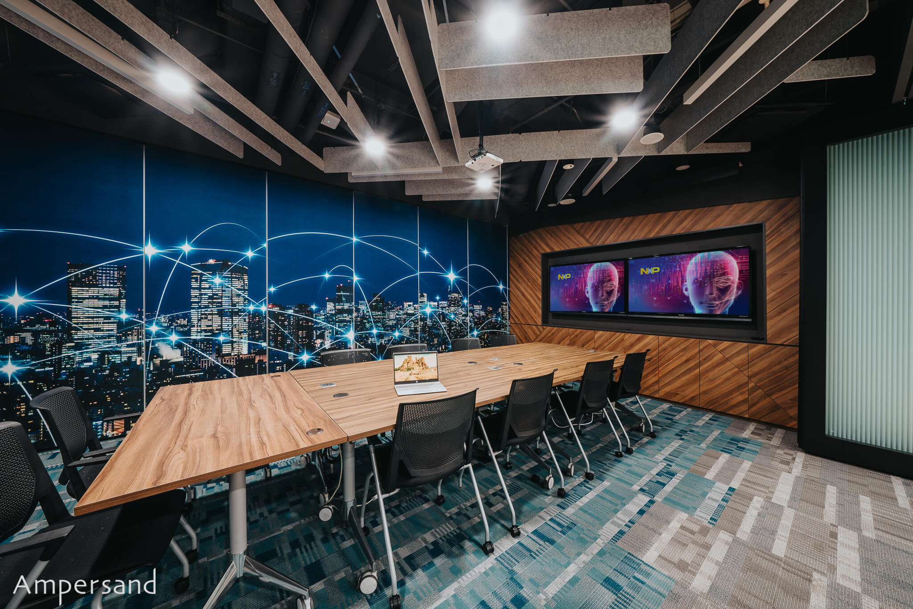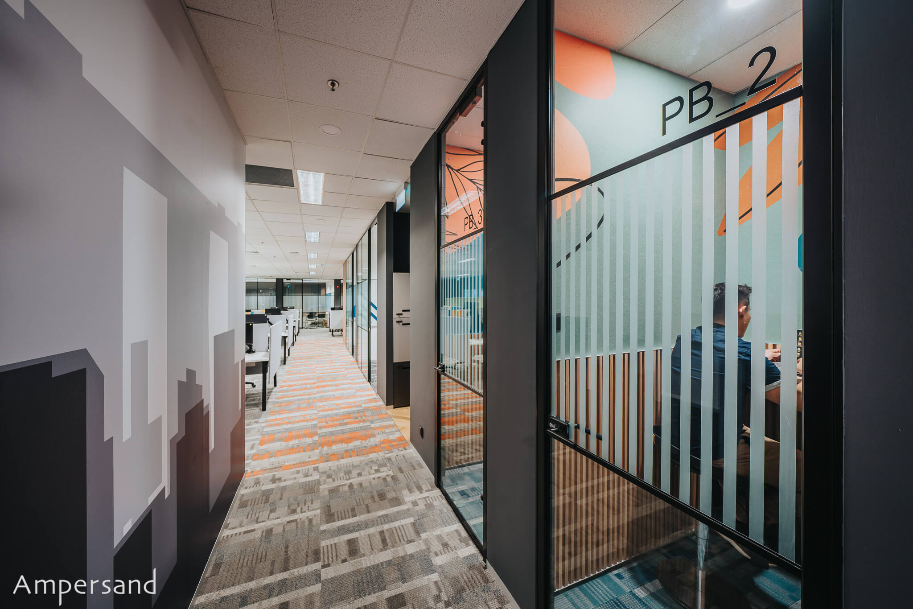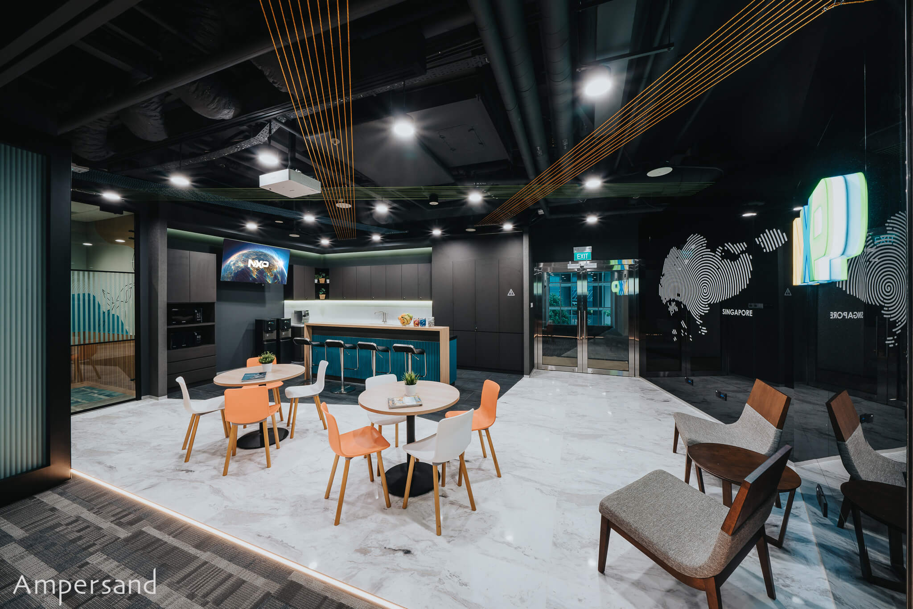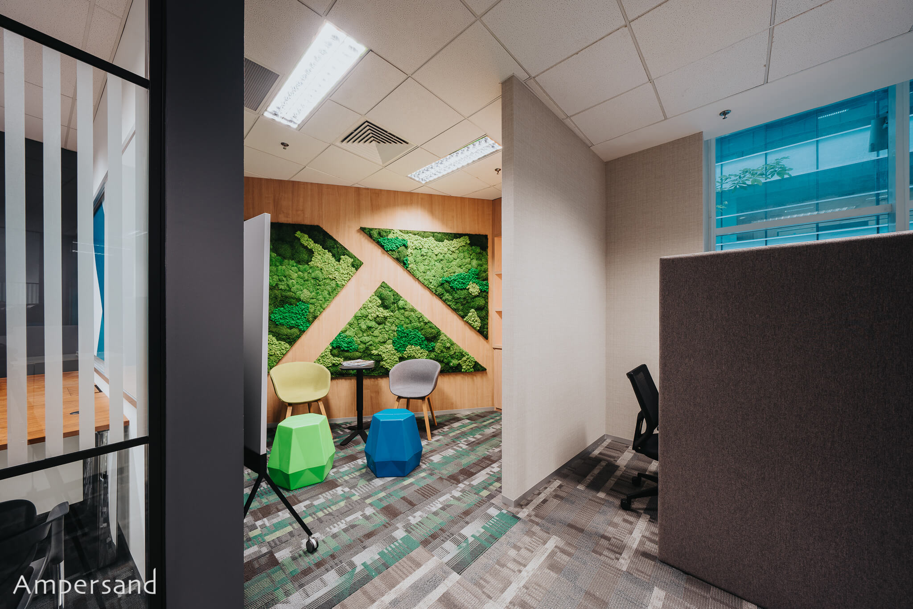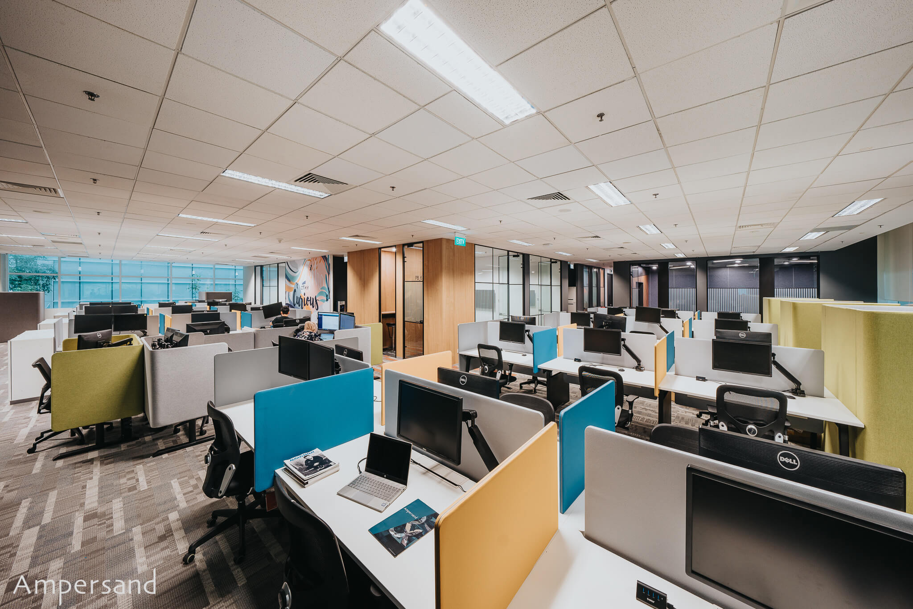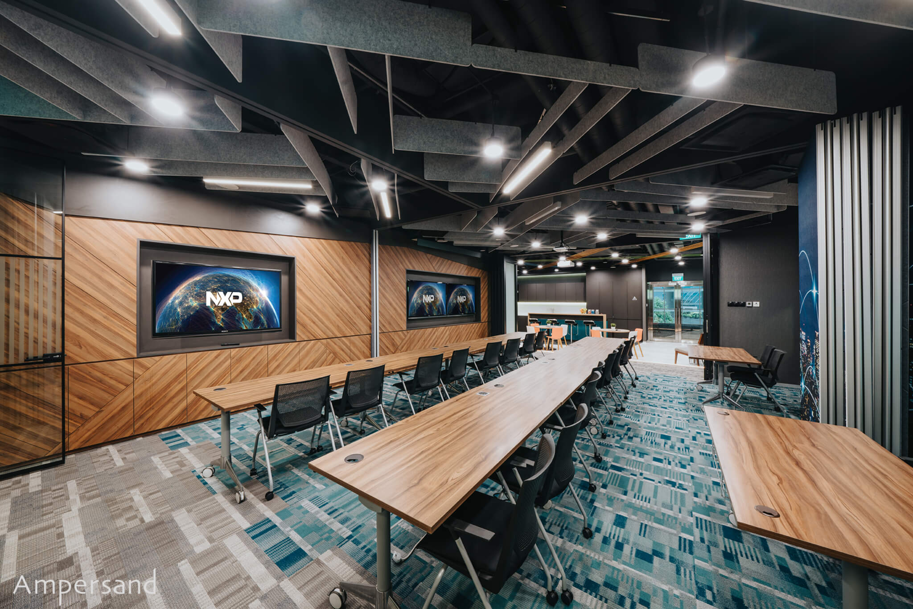This is a prime example of a hybrid office interior design project. The entire office is designed to accommodate more than 120 staff members within a 7,600 sqft floor area. It is equipped with state-of-the-art technology and facilities to enhance staff productivity.
