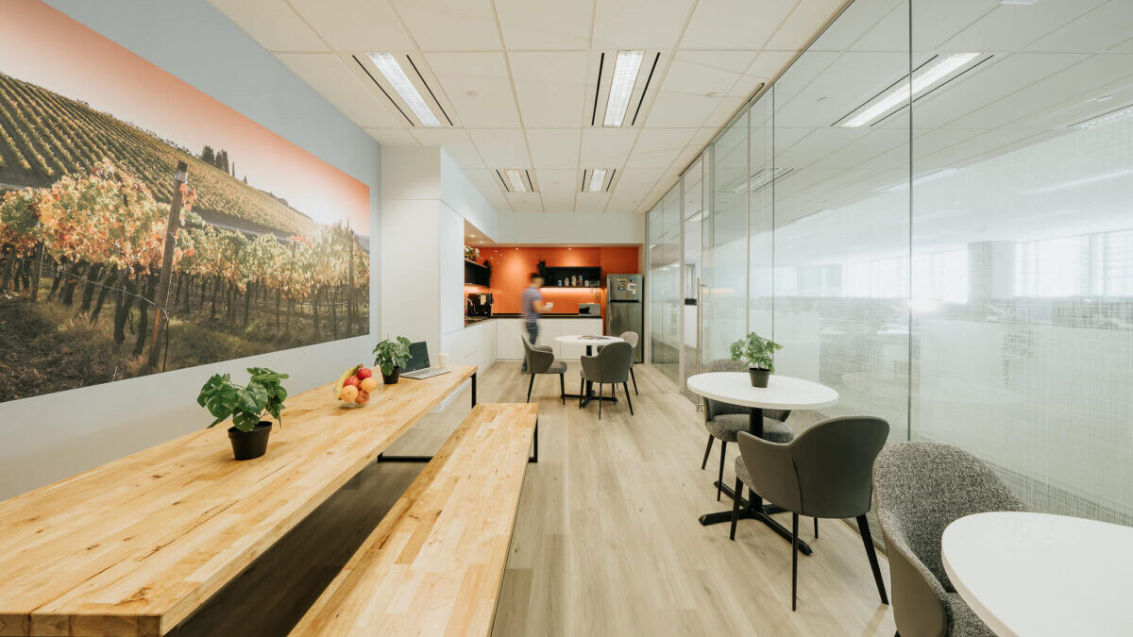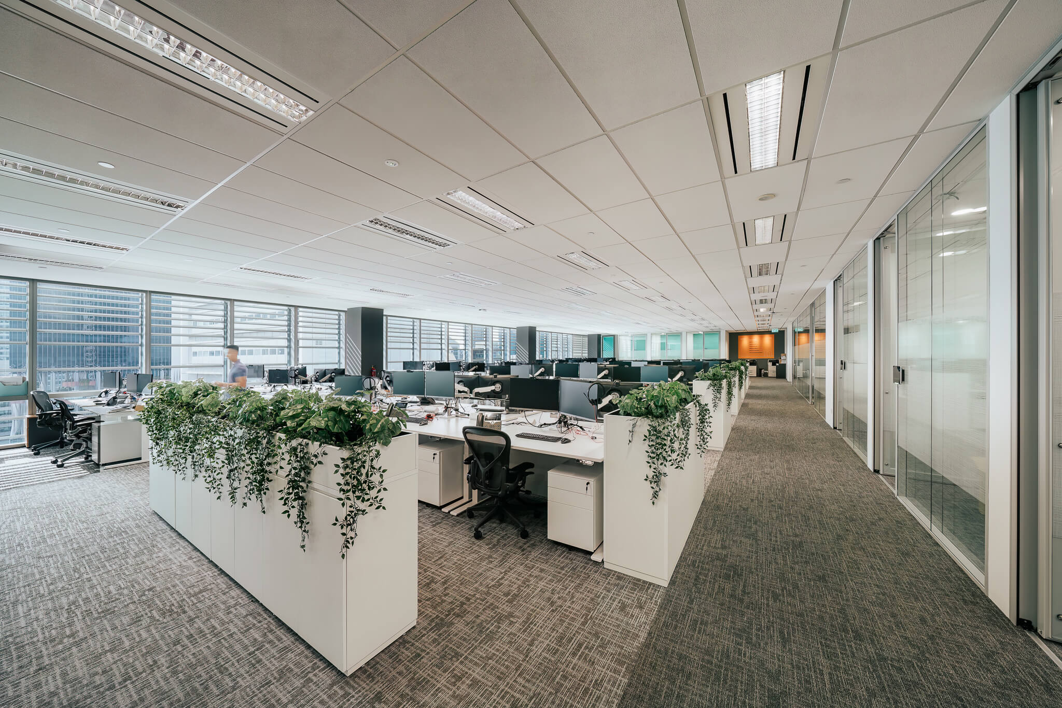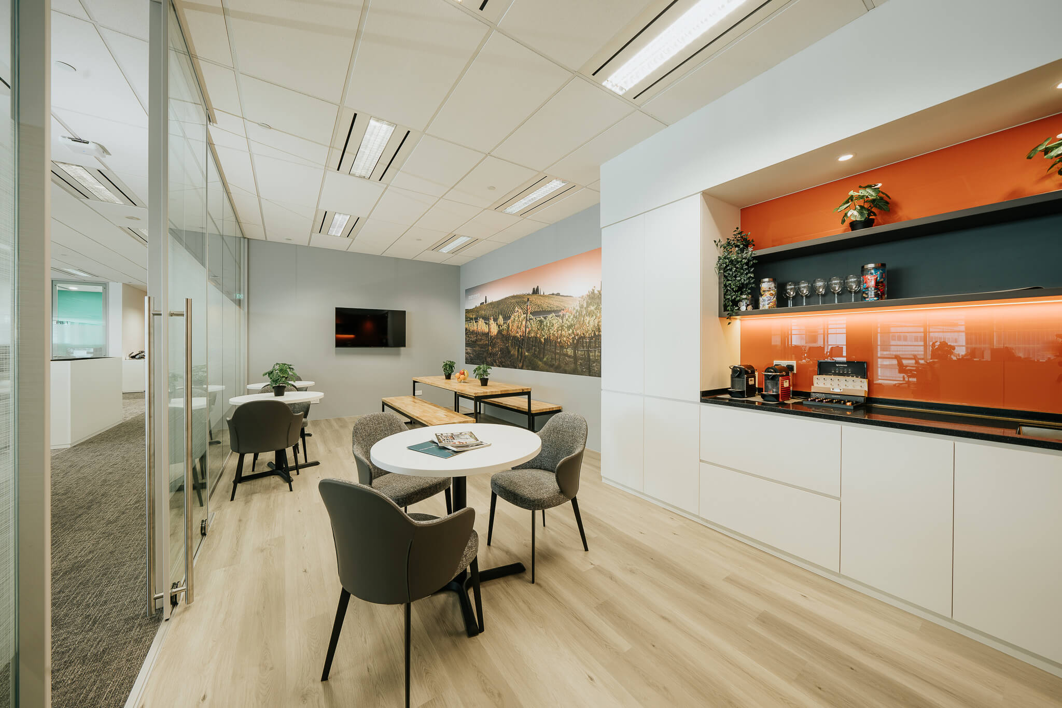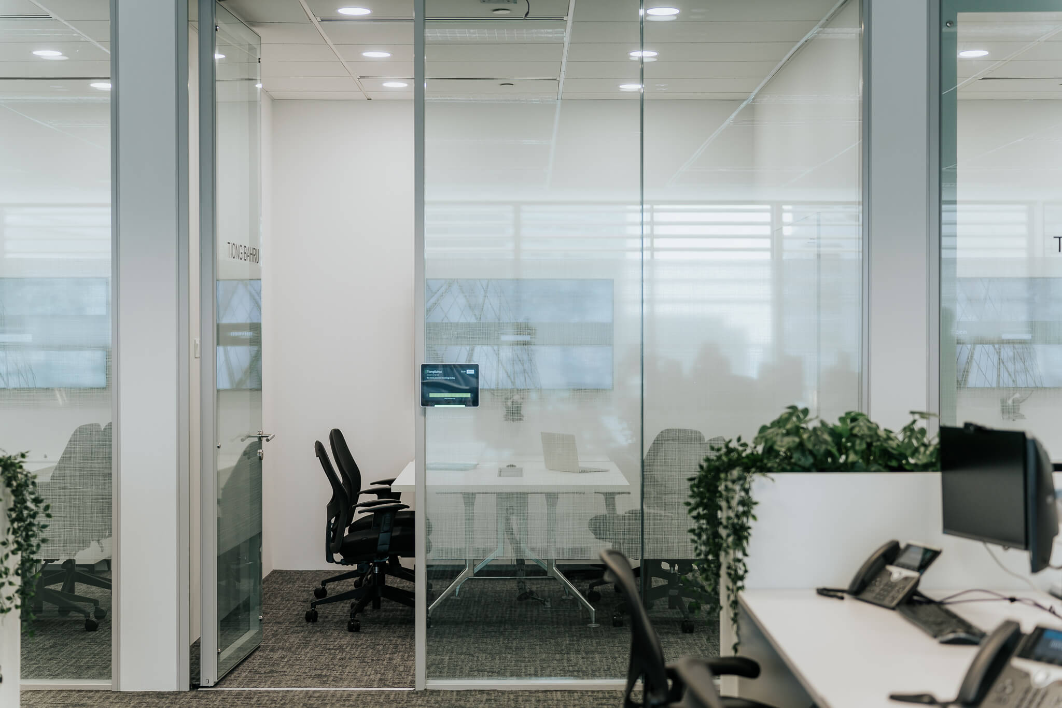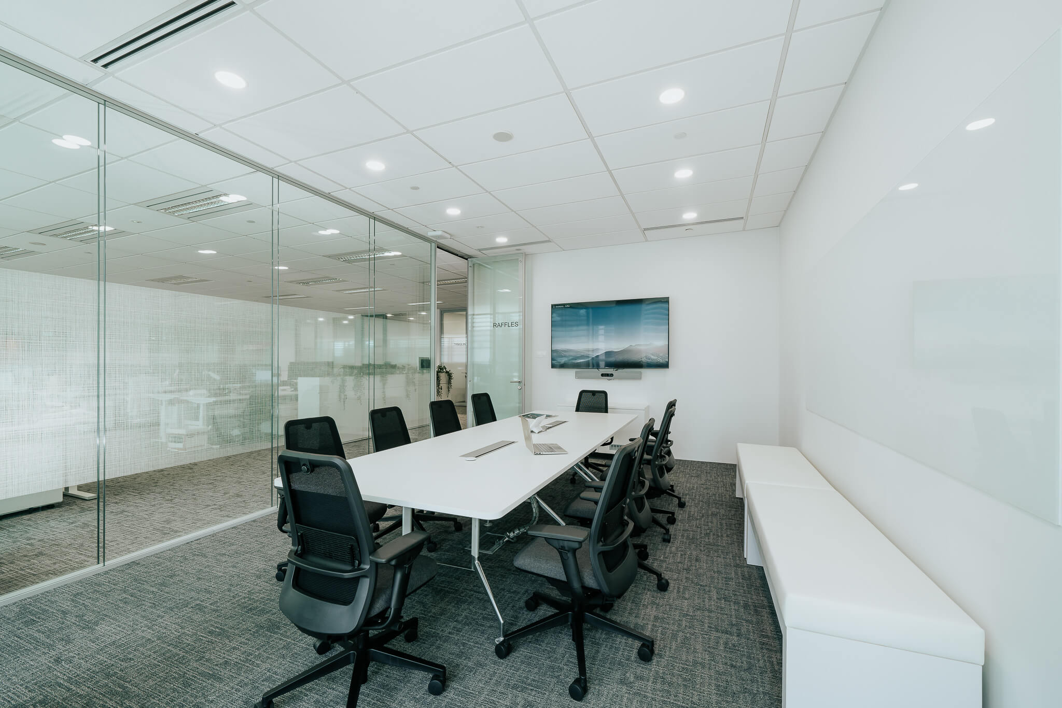This office is what the real definition of an open concept office is; all physical barriers in this office are removed to create a more open and inviting environment for employees. For this office renovation and interior design project, all employees, including the most senior role are seated in an open floor office. This helps facilitate collaboration and remove barrier of junior staff to engage with more senior staff. However, there are times when an employee will need to have more privacy. Therefore, there are 4 zoom rooms that can fit 2 – 3 pax in each room where employees can go to take calls that require more privacy. Also, smaller meeting rooms are available for employees to use if they need a space for discussion or team meetings.
