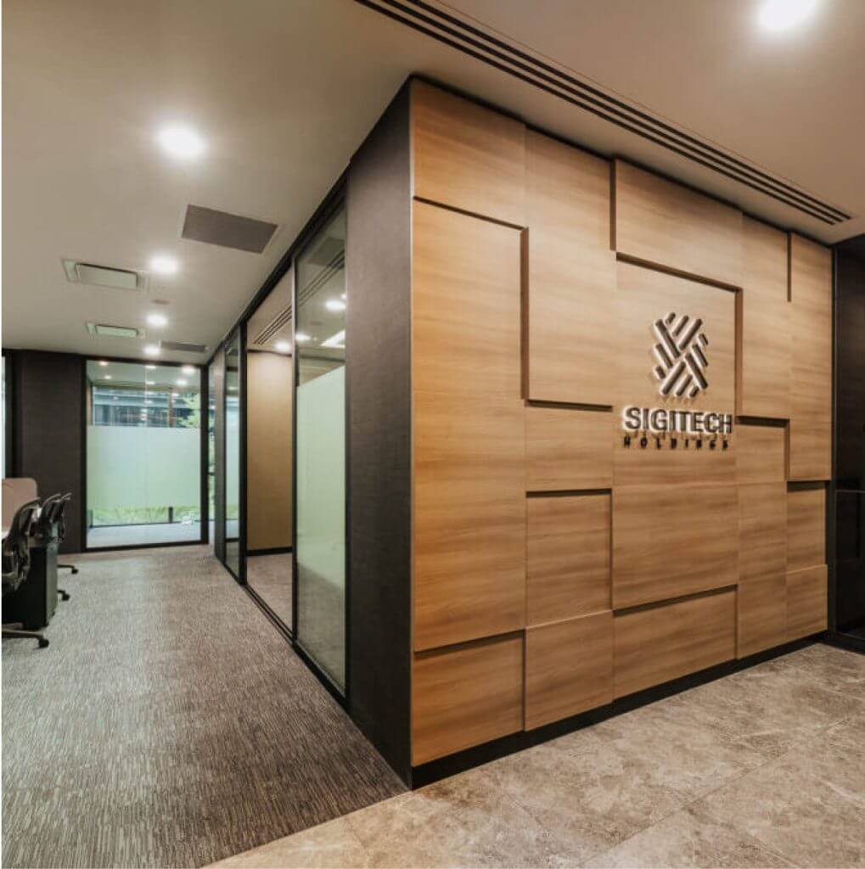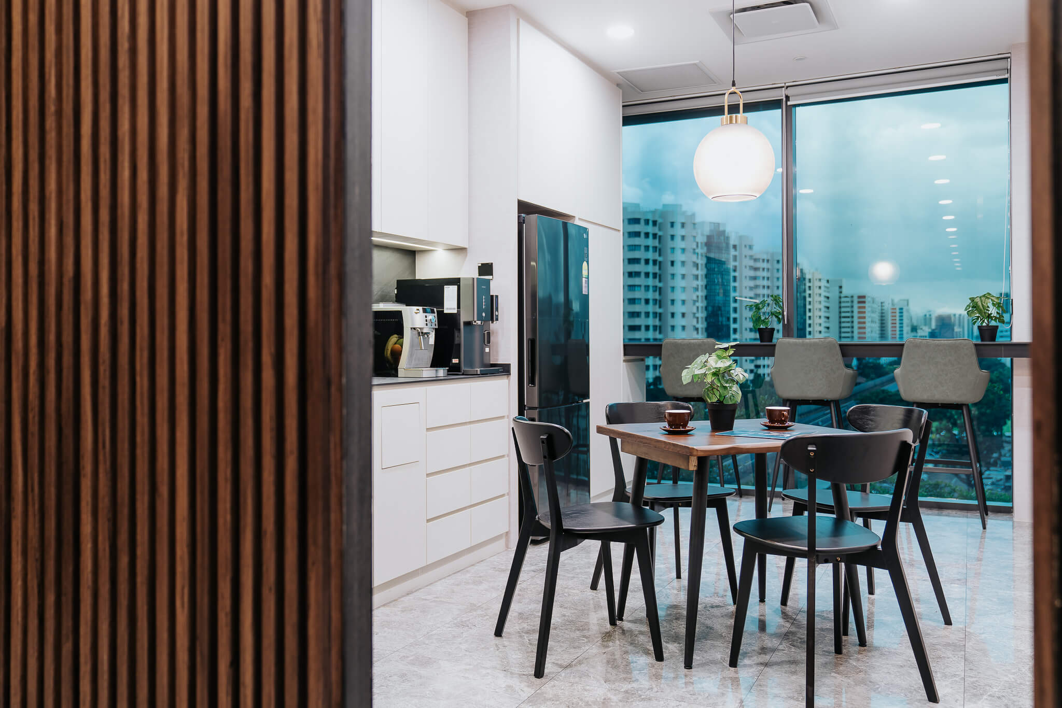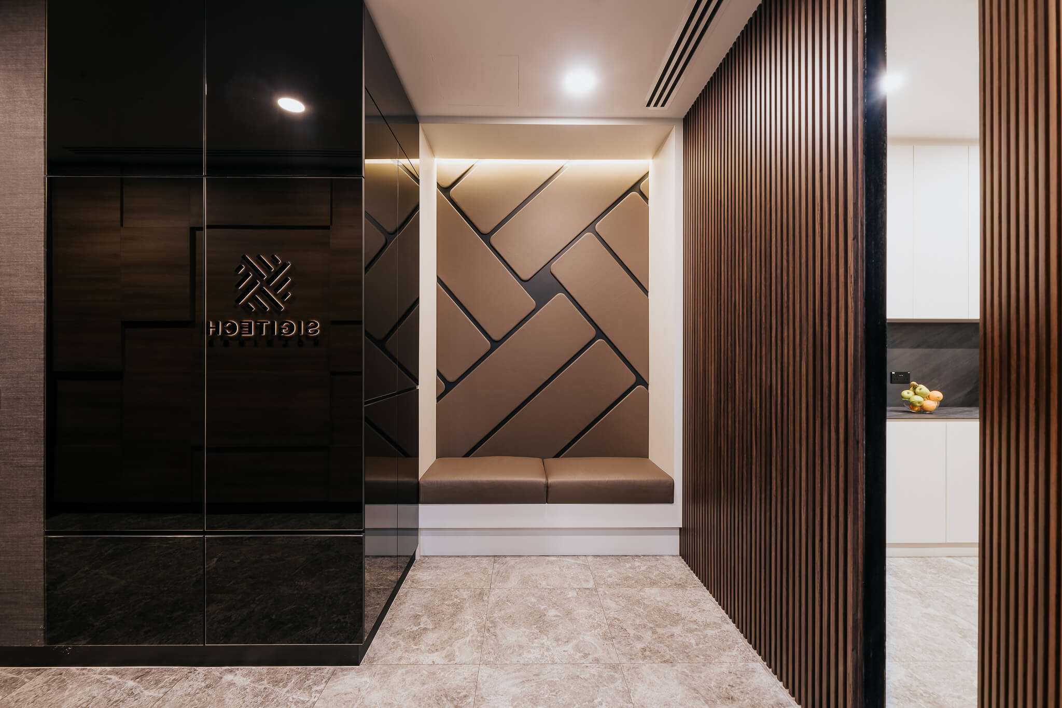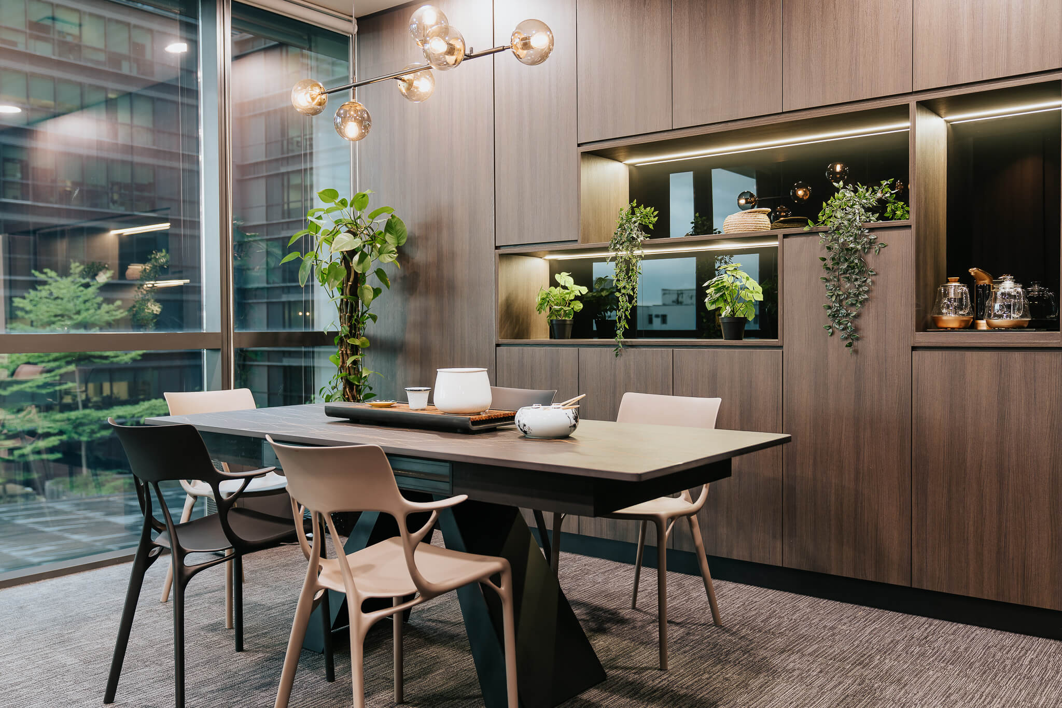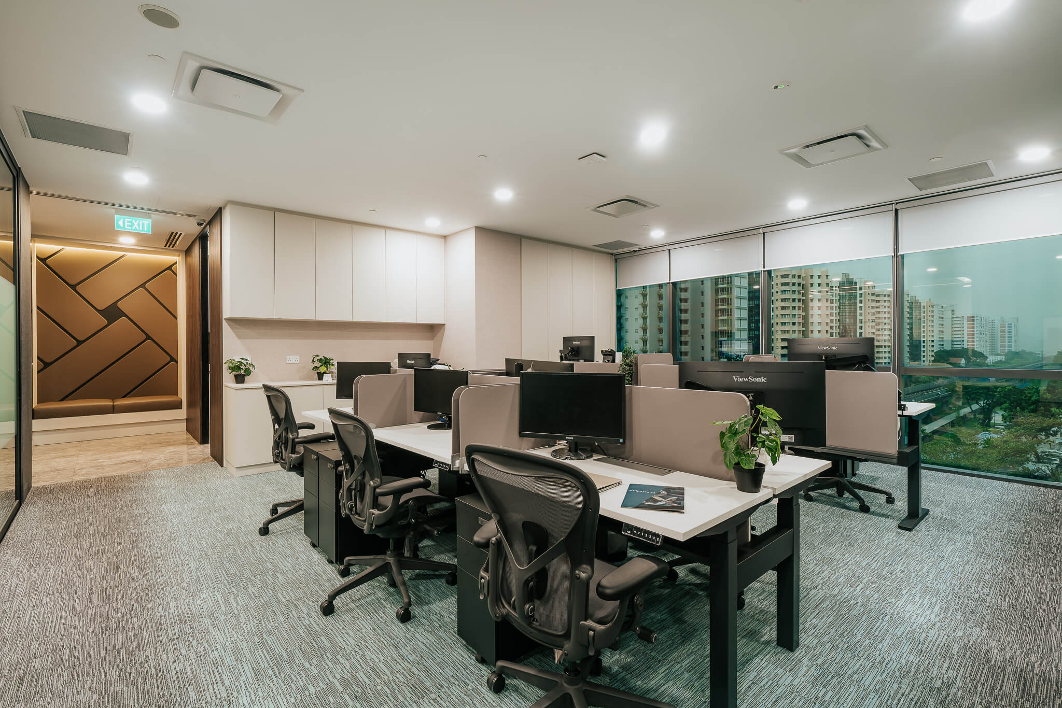Upon entering the office, visitors will be greeted with an impressive and impactful signage wall. The constrast between the black and the warm, dark wood tones in the holding area gives visitors the feeling of grand, luxury, and at the same time inviting and welcoming. The color scheme continues throughout the whole office, together with lighter colours make the office look more dynamic.
